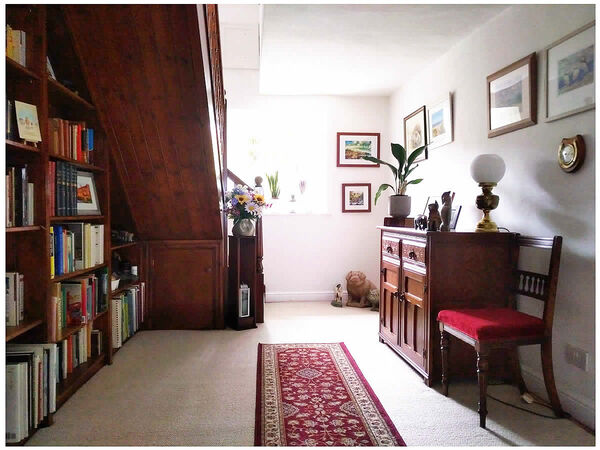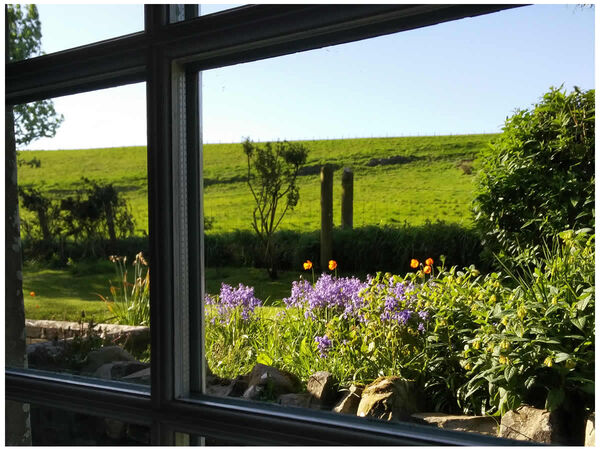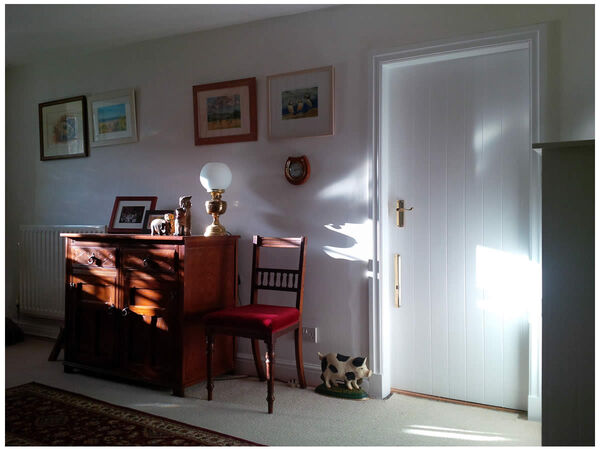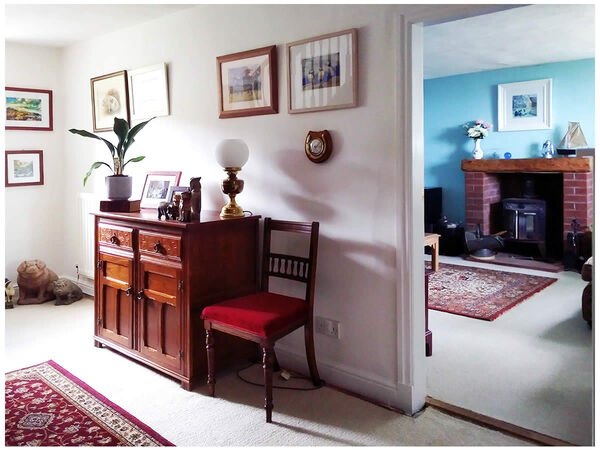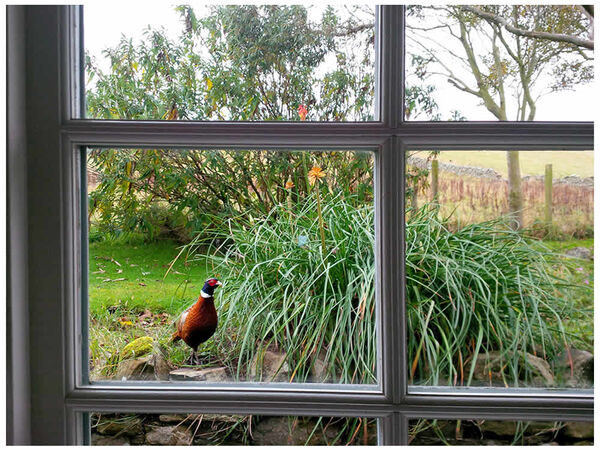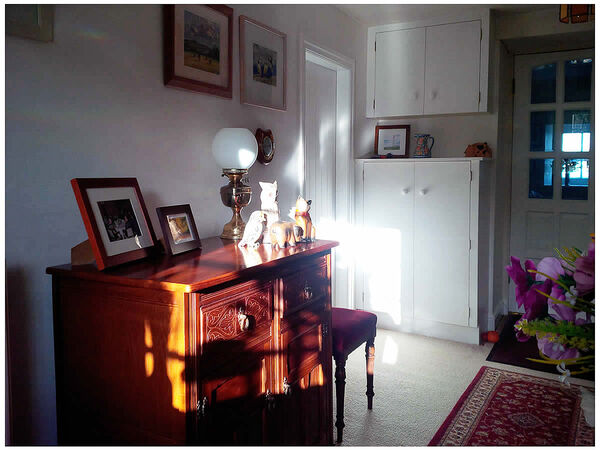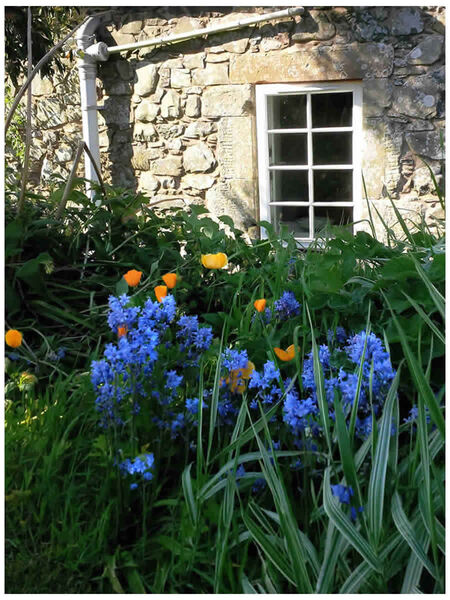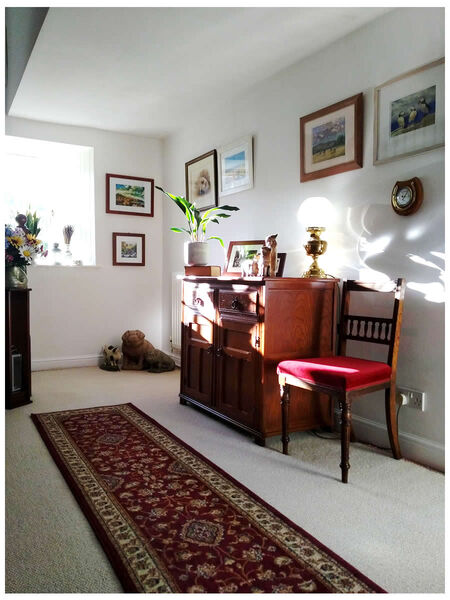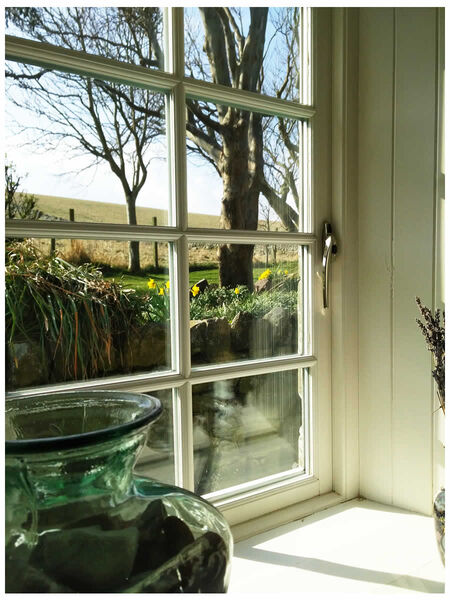HALLWAY (LOWER)
In 1994, the current entrance hall at HC didn’t exist. There was no access to the upper level, no window, and the hallway was small and narrow. A door leading to a good sized bedroom was positioned directly in front of the inner porch door. We created the spacious and much brighter hallway by removing that bedroom and installing a hand-crafted wooden staircase with bespoke shelving and a large under-stair storage cupboard.
Dimensions: 4.71m x 2.61m approx. Click any photo below to view the full size version.
Dimensions: 4.71m x 2.61m approx. Click any photo below to view the full size version.
