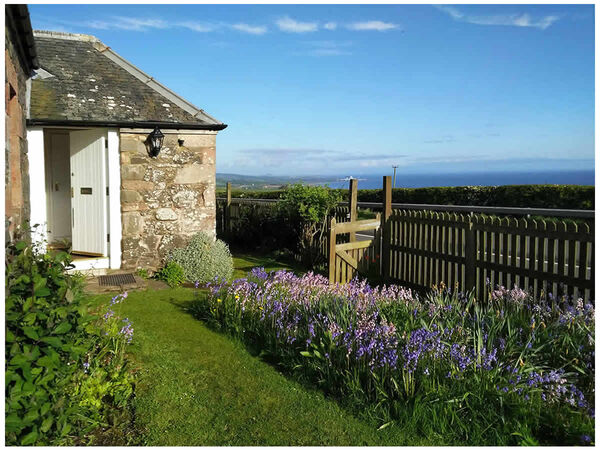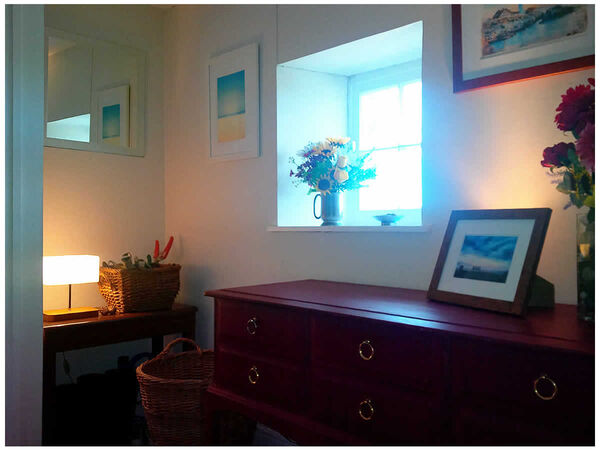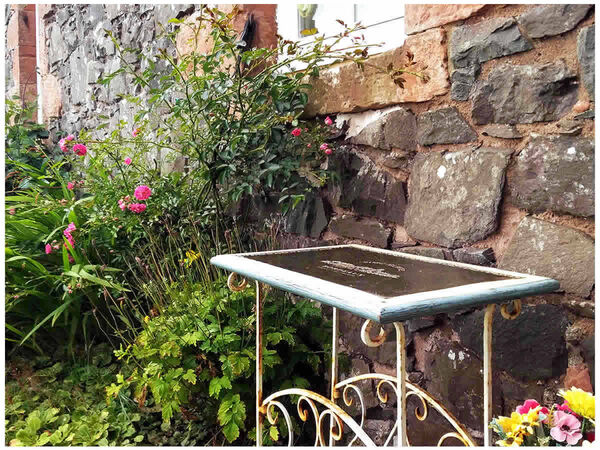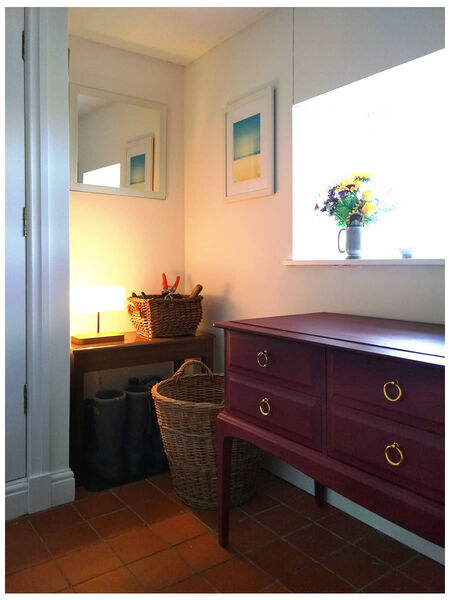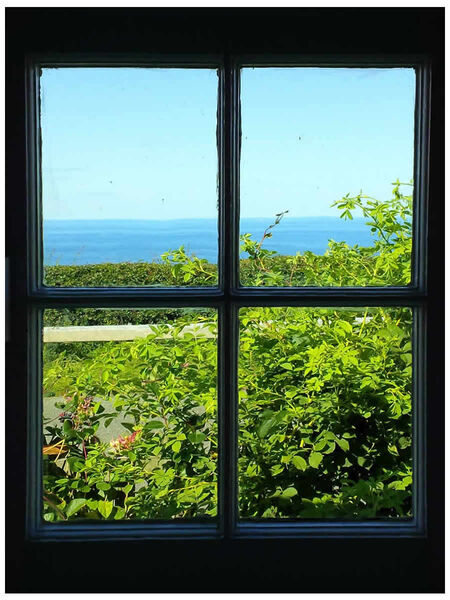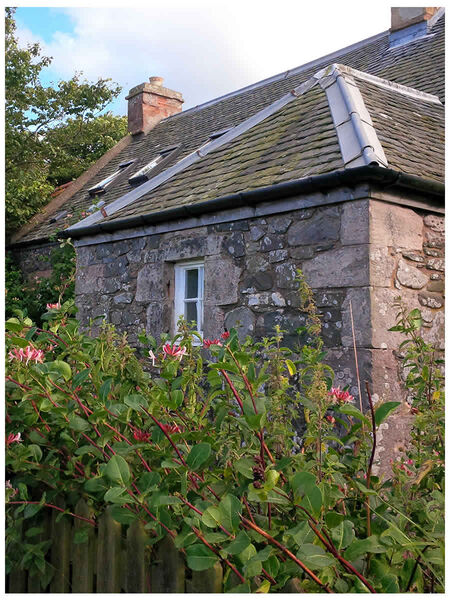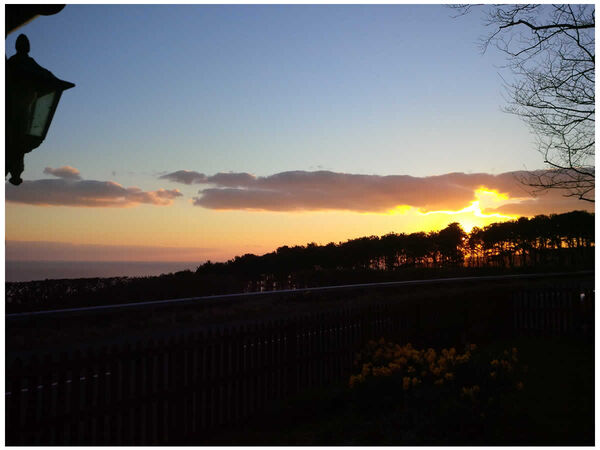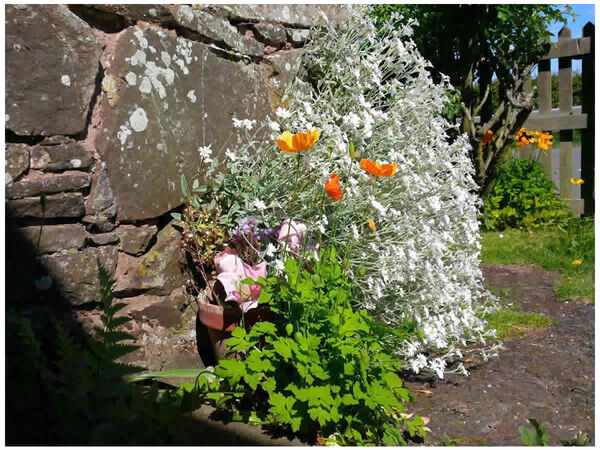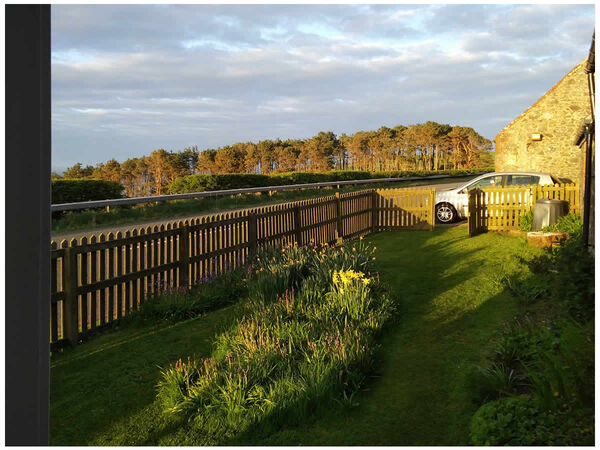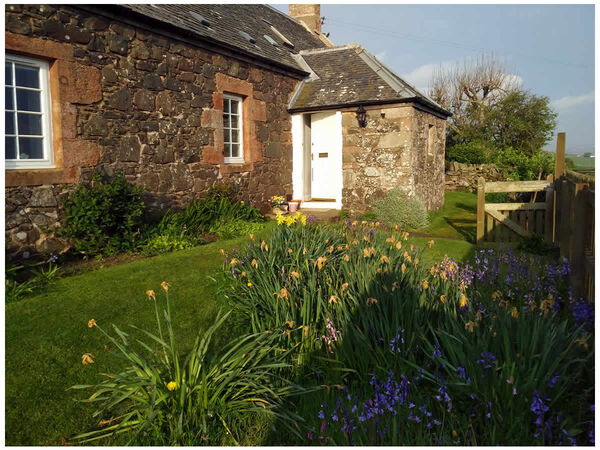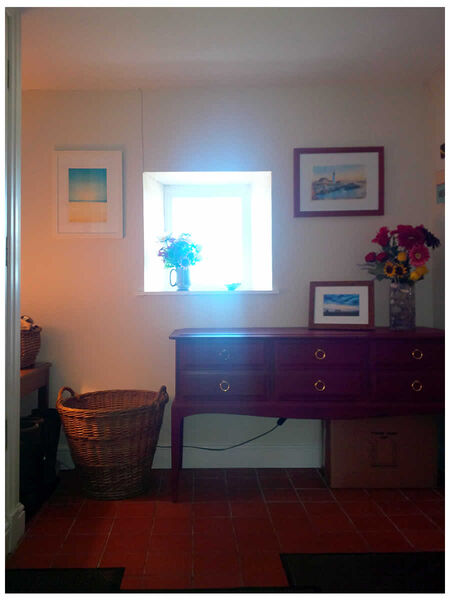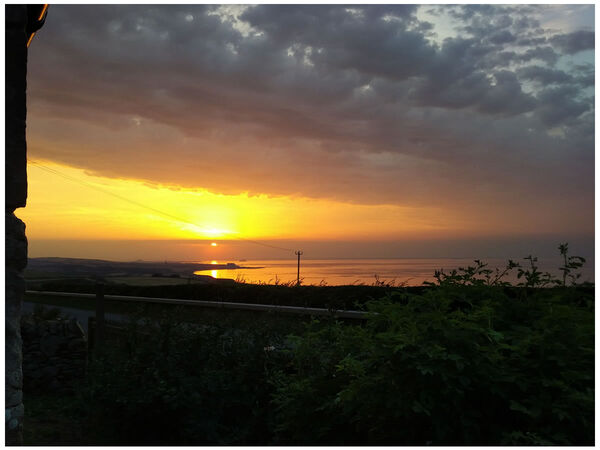FRONT PORCH
The main entrance is via the quarry-tiled front porch. As well as the sea-facing window, you can look forward to enjoying glorious sunrises and moonrises from your custom-made east-facing front door. A very handy inbuilt lockable floor to ceiling storage cupboard sits adjacent to the panelled half-glazed inner door that leads to the hallway.
Dimensions: 2.3m x 1.83m approx. Click any photo below to view the full size version.
Dimensions: 2.3m x 1.83m approx. Click any photo below to view the full size version.
